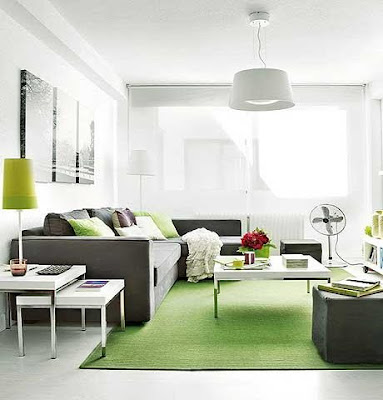


Small Home Designs
A small house should be designed in such a way that it provides an airy and pleasant space to live in while creating an illusion as if the space is larger than what it actually is. To achieve this effect it is important to keep the house tidy and de-cluttered.To create the above effect, you can try using neutral colors on your walls as these colors reflect the light entering the room and also expend the size. You can also have large windows and glass paned French doors to achieve the same effect.For the ceiling you can use crown molding, chandeliers, vertical striped wallpaper treatment or a ceiling fan. All these designs will go a long way in making the space seem larger than it actually is. Remember to use the same wall treatment for the entire ceiling as this will create a solid space instead of a divided one.



























